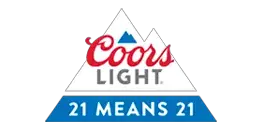| Main Page New Entrance to Camp Randall (PDF) Camp Randall Suites Buckingham Club Varsity Club | 2005 Camp Randall Renovation Goals Transform the fourth oldest college football stadium in the country into a safe, accessible and technologically advanced facility with increased capacity, an intimidating game day atmosphere, and improved customer services within the project budget. Overall improvements: - All existing stadium problems/deficiencies were addressed including safety, customer service, accessibility, capacity and infrastructure.
- Total seating capacity increased from 76,746 to 80,321.
- Total square footage increased to 319,000-square feet, including 84,540-square feet that underwent renovation.
- Restroom capacity was increased for women, from 212 to 463 fixtures, and increased for men, from 445 to 499 fixtures.
- Accessible ADA seating sightlines were improved, and seating increased from 99 to 292.
- Concession points of sale were increased from 135 to 157.
- A pedestrian ramp and seven elevators were added. A wide third level concourse was created that encompasses half the stadium connecting the east and west sides.
Other improvements: - Expanded and rebuilt eastside concourses on the ground level and third floor; built new fifth-level concourse; increased restrooms, concessions
- Built 72 suites (capacity 20); 337 premium club seats, centered on 50-yard line on the eighth (top) level; and two levels of 295 club seats (590 total) between the east stadium and Shell
- Closed in the southeast and southwest corners with new seating, and rebuilt the south end-zone seats, increasing south end-zone capacity by 4,432 seats
- Constructed a four-story office building to house all coaches, support staff and administration displaced by expanding east concourse
- Added access points from behind the seating bowl and allow only players on the field - no ground-level track access
- Eliminated lowest five rows of obstructed view seats
- Expanded westside concourses to the sidewalk, adding more circulation space, concession stands and restrooms
- Added a scoreboard, sound system and permanent lights for night games
- Built an Athletic Operations Building/loading dock west of the UW Field House
Schedule Phase 0 - December 2001 to August 2002 1. Athletic Operations Building
2. Site utilities - new storm, water, sanitary and power Phase 1 - December 2002 to August 2004 1. Eastside superstructure - Camp Randall Suites, Varsity Club, Buckingham Club
2. Athletic office building- Kellner Hall
3. South end zone - visiting team locker room, media room
4. Field replacement - FieldTurf on playing surface and McClain Facility
5. Scoreboard replacement
6. New stadium sound system
7. Women's hockey rink replacement (in Shell)
8. Stadium waterproofing and concrete restoration sections Q-X
9. Eastside permanent field lights Phase 2 - August 2004 to August 2005 1. Remodel Westside level 3 concourse - Breese Terrace
2. Remodel Westside press box;
Level 9: coaches, athletic department, Wisconsin club
Level 8: media level
Level 7: New radio and TV broadcast booths
3. Remodel north end level 3 concourse
4. Remodel eastside level 3 concourse
5. Remodel eastside level 1 concourse - Badger Alley and team dining area
6. Site work - new gates 1 to 10
7. Stadium bowl remodel - back loading of stadium and balance of field replacement
8. Stadium waterproofing and concrete restoration sections M-P
9. Westside permanent field lights
10. Bucky's Locker Room retail store - level 1 Kellner Hall |









