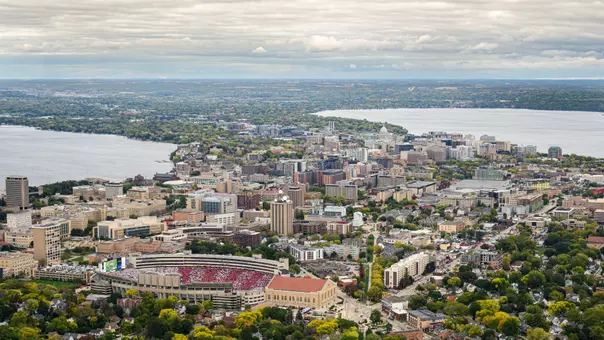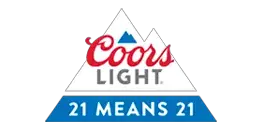Camp Randall Stadium Project Showing Vestiges of Final Form
December 21, 2003 | General News
The Camp Randall Renovation project approaches the holiday season on time and with a definitive outline of its final fabulous form clearly visible.
Camp Randall Stadium is nearly `gift-wrapped' for the holidays as construction of the eastside super structure nears its final end-point on the south in section X. The massive nine-story steel structure--that parallels the east length of the stadium--supports the football offices, suites and premium seating now taking shape in the four floors above the transportation corridor.
The football offices have been framed and dry walled, and the move-in date of July 2004 is established. The Varsity Club section is framed and ready to be dry walled. The Buckingham Club has been framed and the windows, which can be opened, are installed. The Camp Randall Suites are enclosed by multi-use windows and will have framing started in a week. All the premium seating areas will be ready for occupancy by the start of the football season in 2004.
Meanwhile, the new athletic office building sports a southern facade of historical arches and matching concrete precast as workers battle the cold to enclose the five-story office center. Framing for the office complex should begin the week after Christmas with a move-in date of fall 2004. Construction on the new southeast end zone seating in front of the athletic office building will be started by mid-January.
The south end zone has been successfully deconstructed with the absence of the scoreboard on the Field House, and all the bleacher and permanent seating previously in that area clearly noted. Footings have been poured and the foundation for the new construction that will include visitor locker areas, media room and end zone seating should be completed by March 2004.
Bids for the new score and video boards - three boards in Camp Randall and one in the Kohl Center - have been sent out and a vendor will be selected soon after the new year. Installation of those state-of-the-art boards will begin in earnest early in calendar year 2004, so that they can be operational by next season.
The Camp Randall Stadium Web Cam at uwbadgers.com will provide you up to the hour views of the south end zone construction as well as developments in the eastside super structure. Click on the panoramic view at the top of uwbadgers.com for an enlarged view of the renovation project.
| pic_filename=reno_cr_con_02_212a"> --> | pic_filename=reno_cr_con_02_214a"> --> |
| pic_filename=reno_cr_con_02_215a"> --> | pic_filename=reno_cr_con_02_216a"> --> |
| pic_filename=reno_cr_con_02_217a"> --> | pic_filename=reno_cr_con_02_218a"> --> |
| pic_filename=reno_cr_con_02_219a"> --> | pic_filename=reno_cr_con_02_220a"> --> |
| pic_filename=reno_cr_con_02_221a"> --> | pic_filename=reno_cr_con_02_222a"> --> |
| pic_filename=reno_cr_con_02_223a"> --> |













